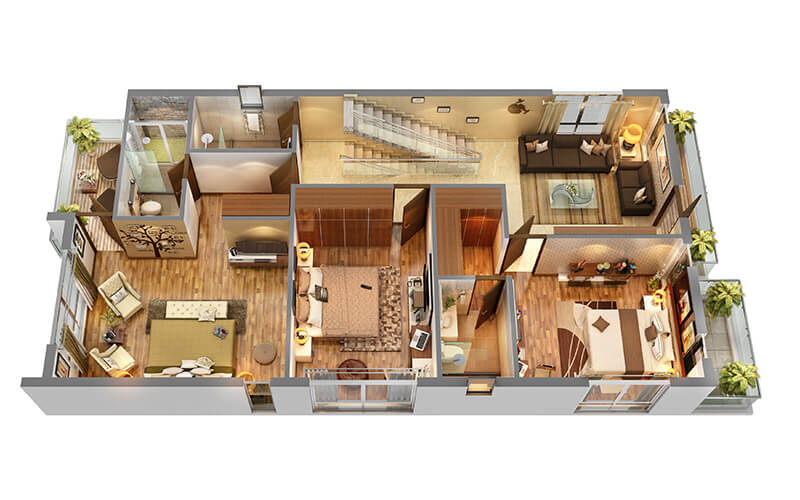Floor plan rendering is an essential part of designing and constructing any building, be it a residential or commercial one. It helps architects and interior designers to visualize how space will be utilized and plan accordingly. Floor plan rendering enables them to create a detailed layout of a building, including the walls, windows, doors, floors, […]
Creating a 3D Floor Plan is fast becoming an absolute must in a wide range of property-based professions. They’re also incredibly useful for personal renovations and DIY projects. But if you’ve never drawn a 3D floor plan before, you might have a few questions. Read on, to learn why they’re so important and how you […]

