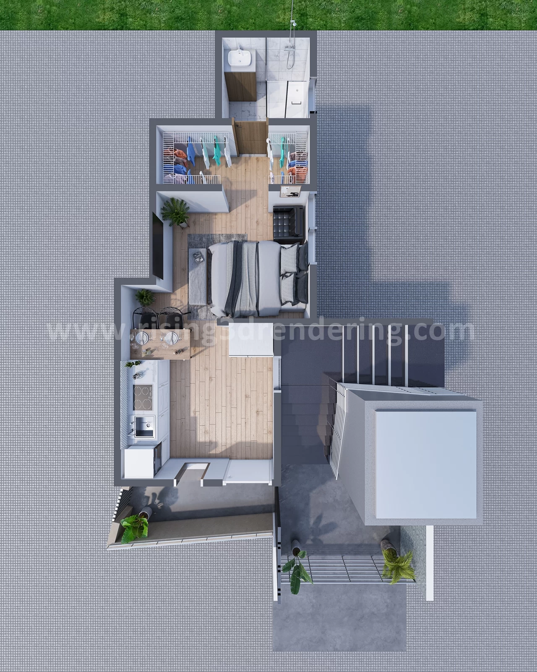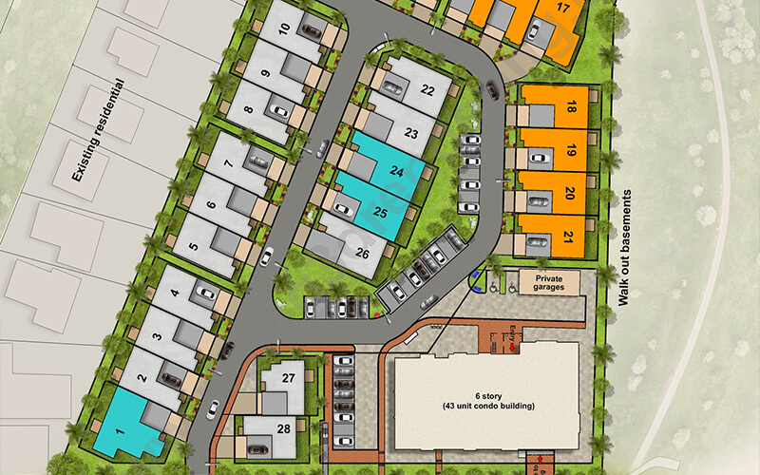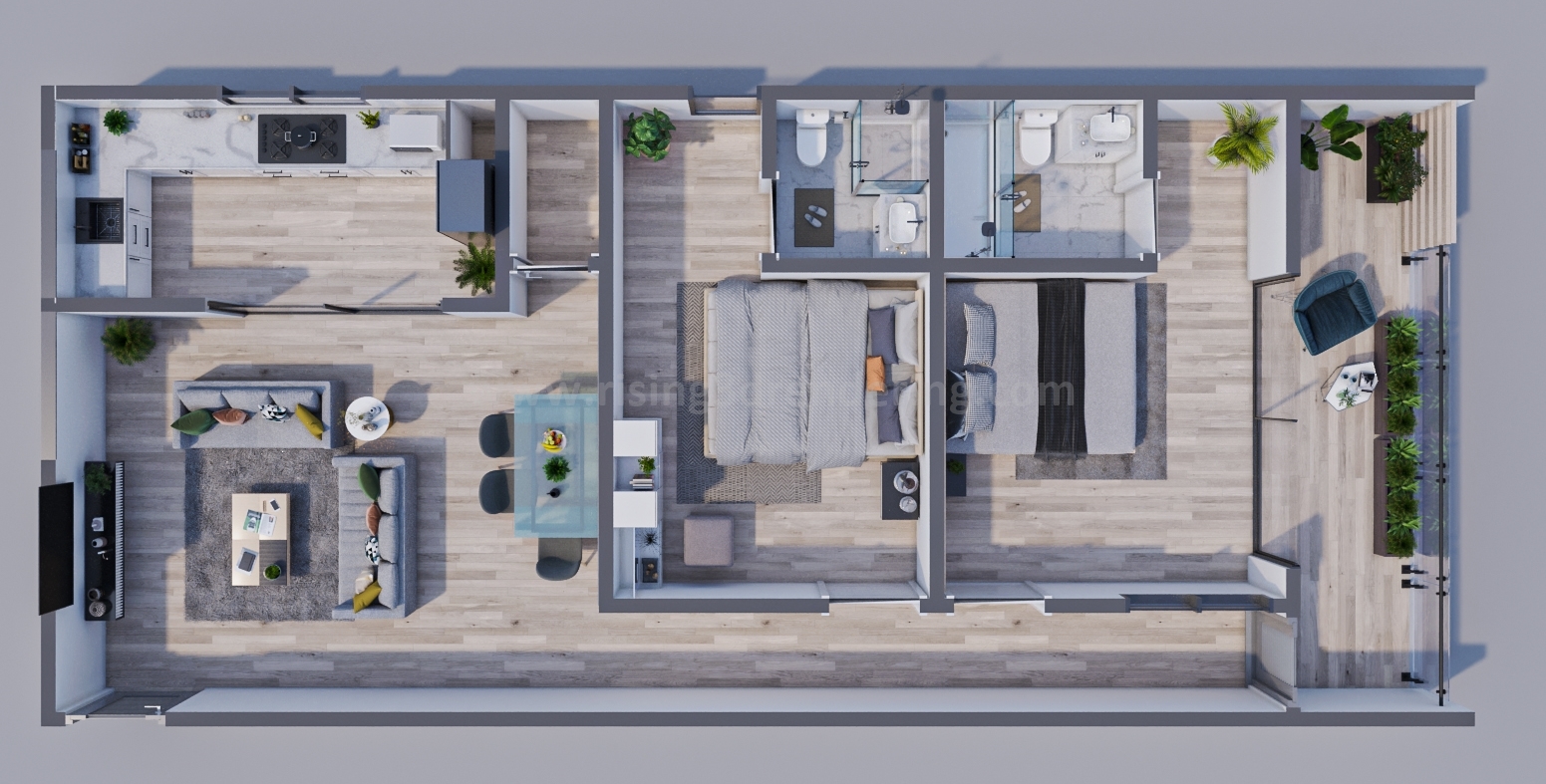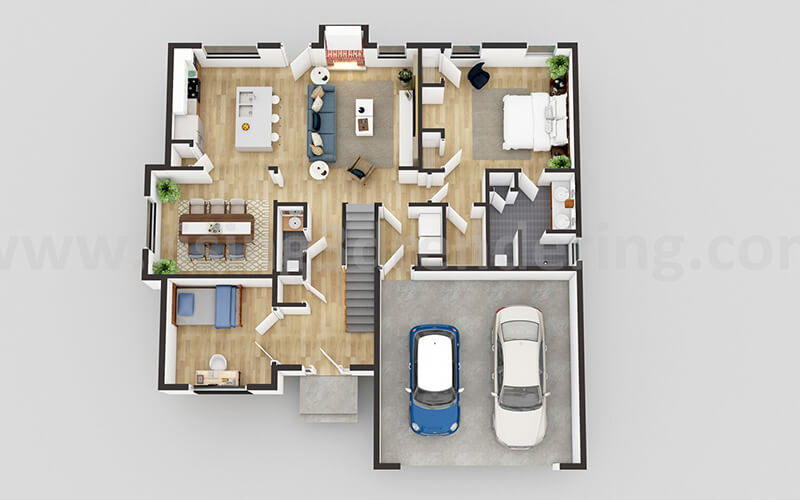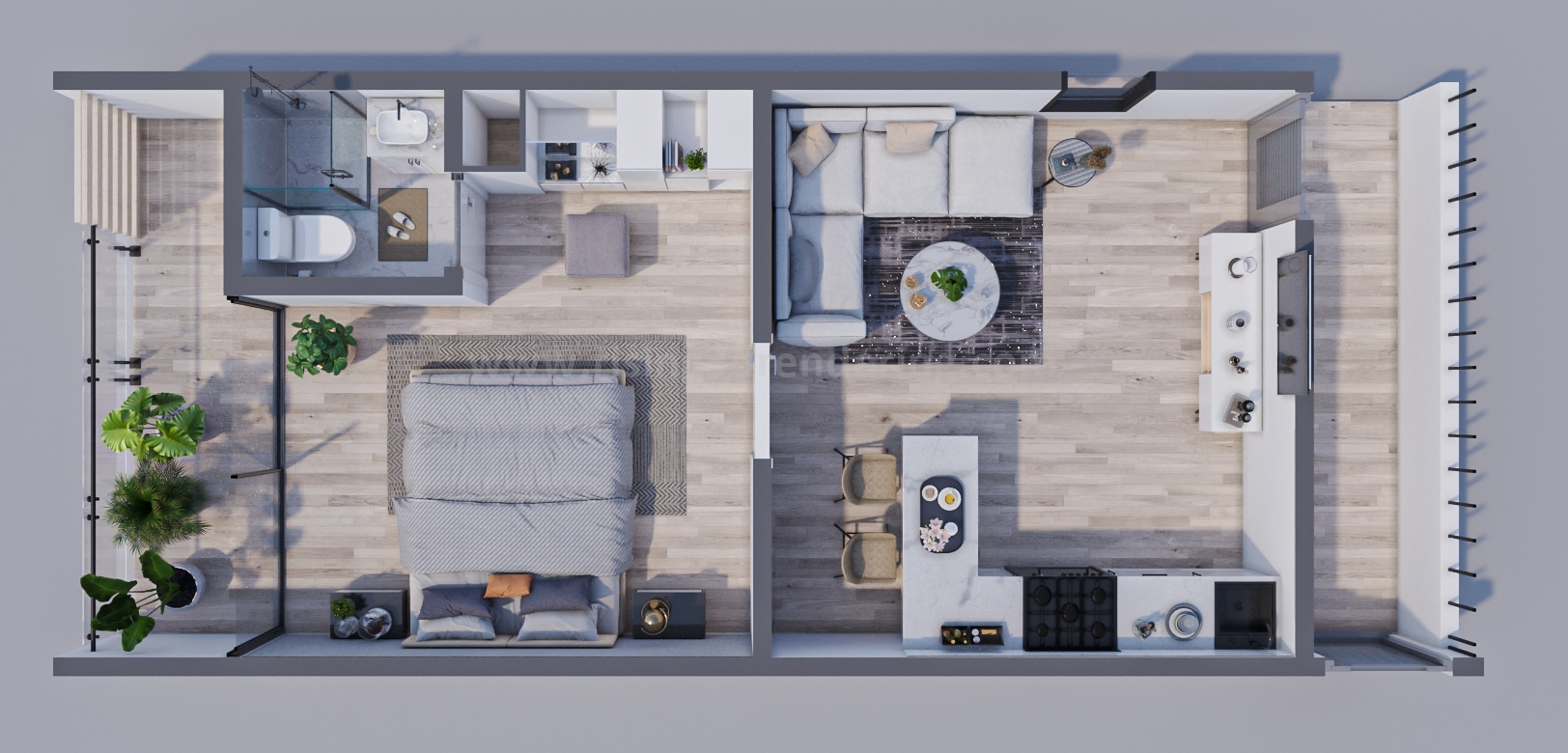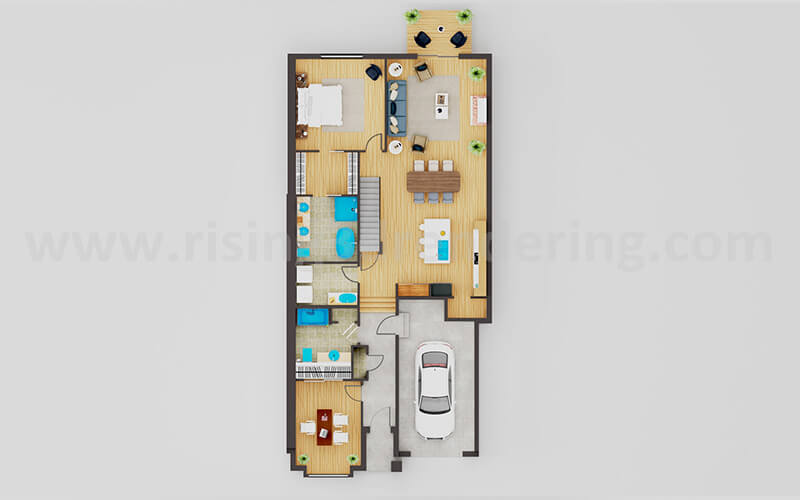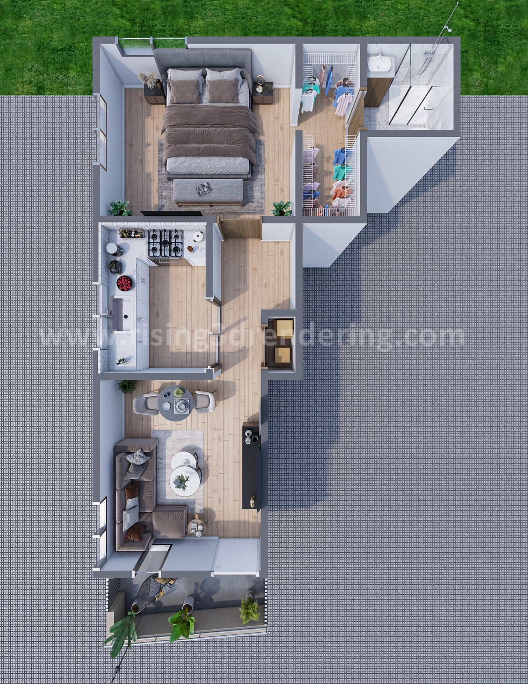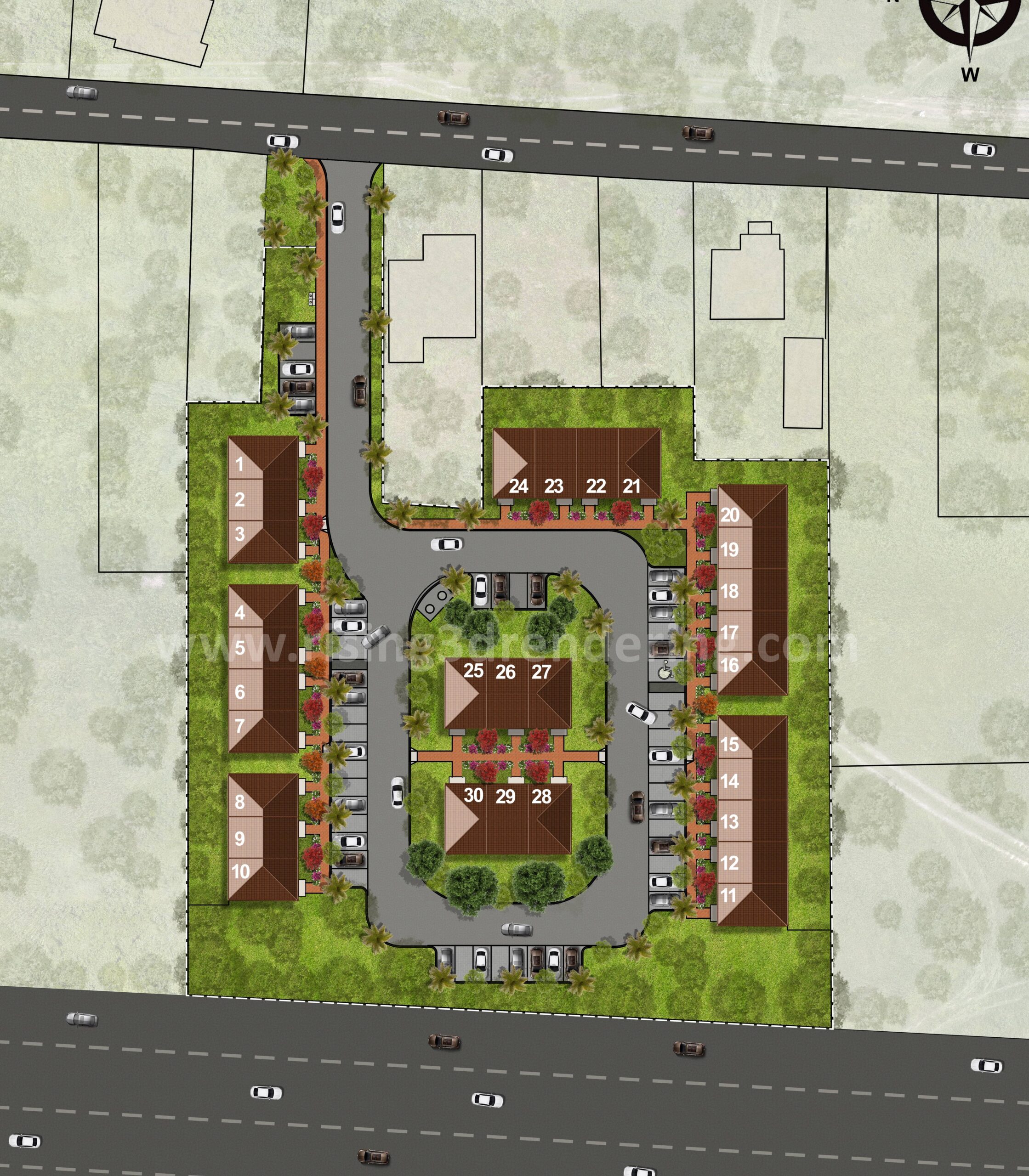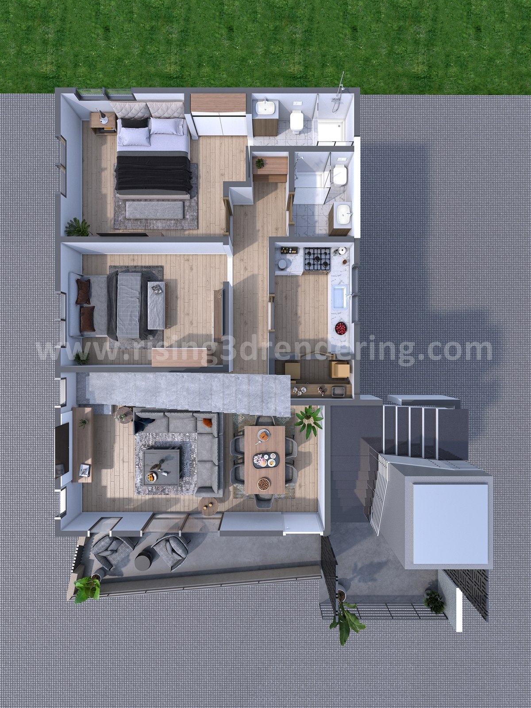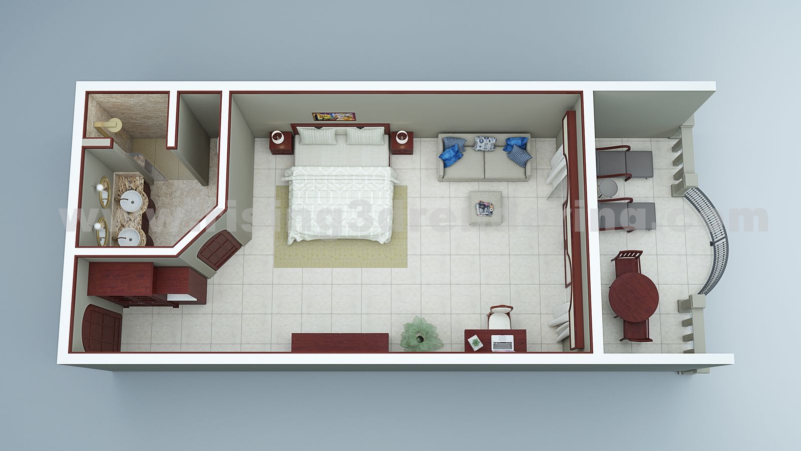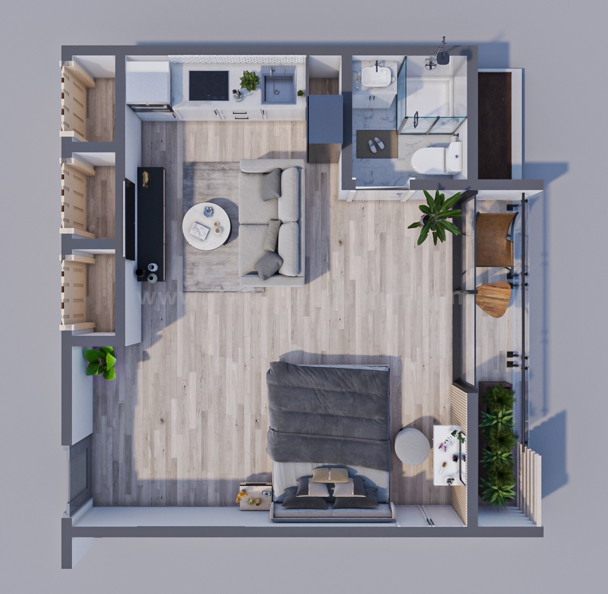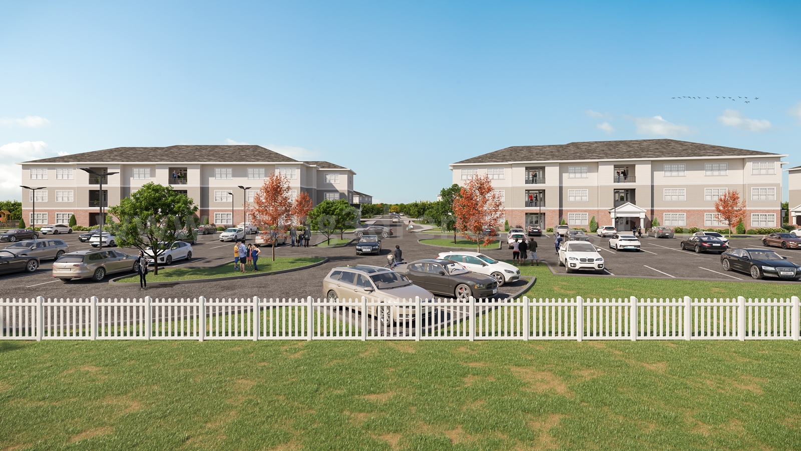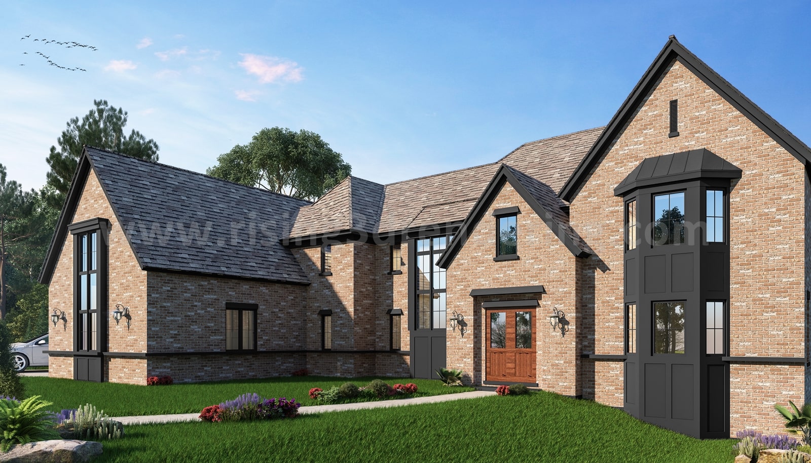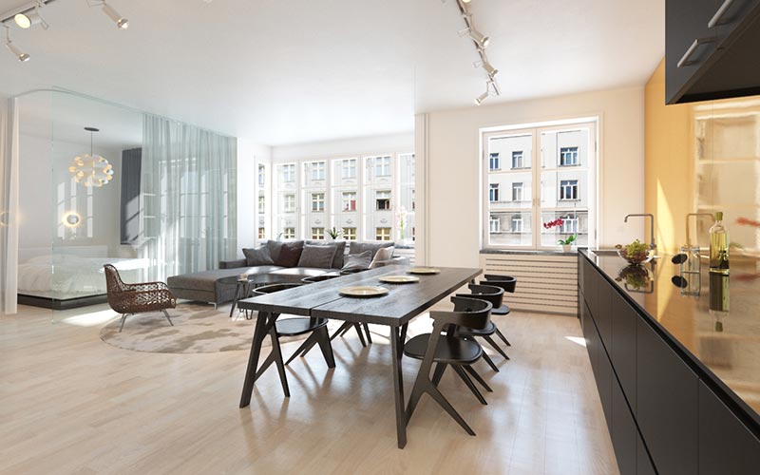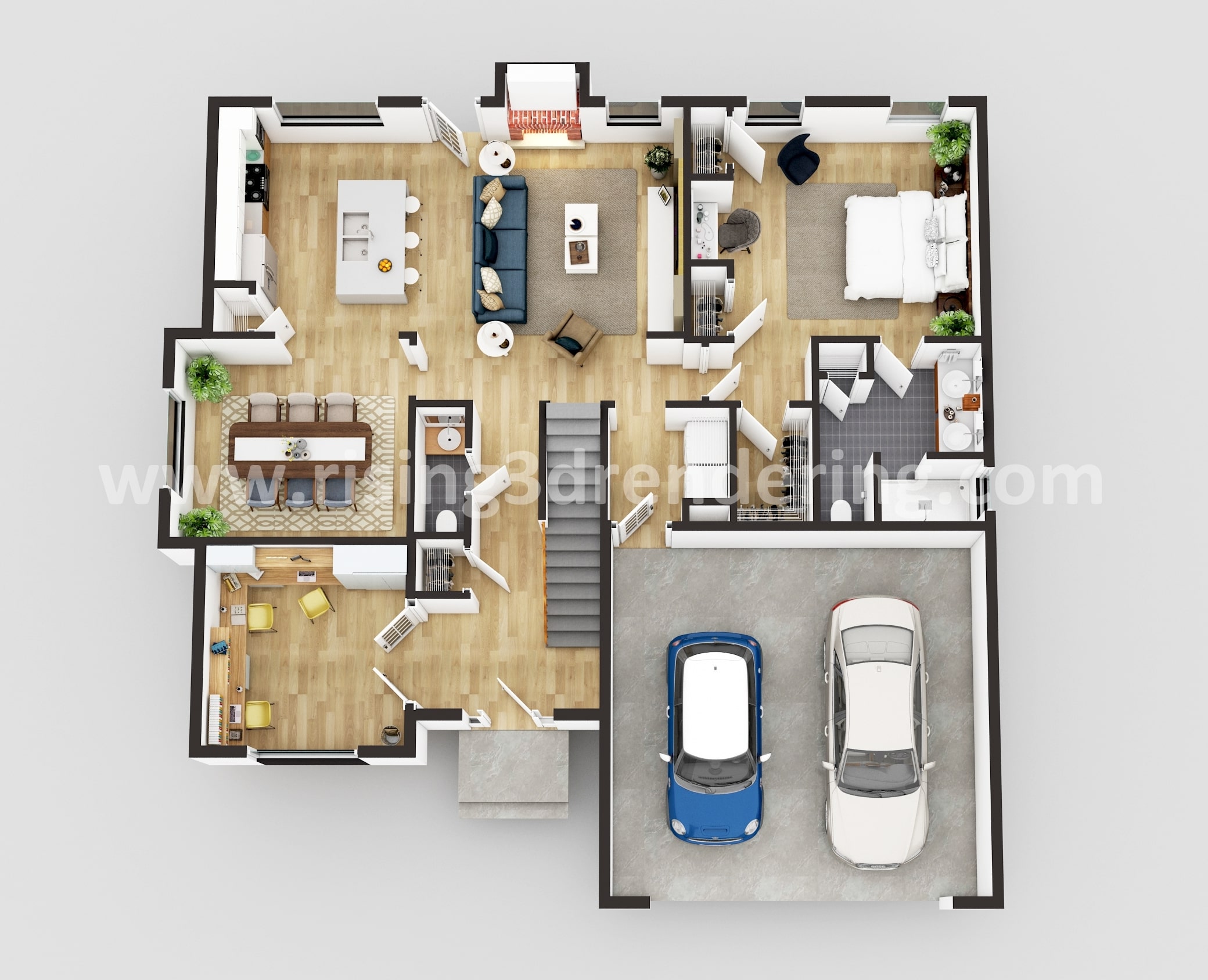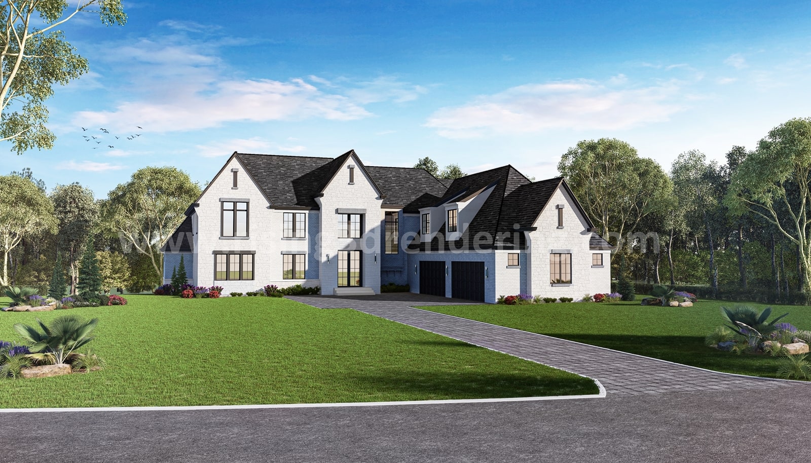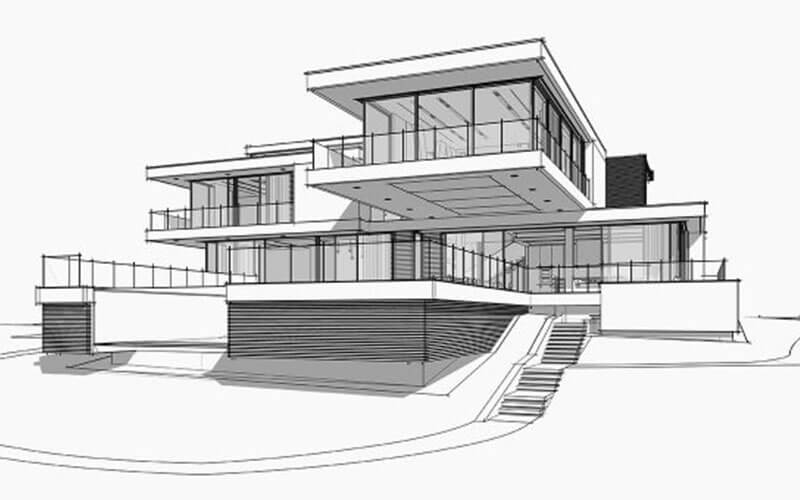3D Floor Plan Rendering Service
A 3D floor plan is a type of Image or Diagram that shows the layout of a home, office, warehouse or any property in 3D on the Top Side or Corner Angle. A 3D Floor Plan includes perspective which makes it easier for you to understand the size and layout of a space. Each 3D Floor Plan is designed to look like your on-site unit and professionally decorated. Using the 3D Floor plan, virtual floor Plan you can see the entire floor except the ceiling. 3d floor design includes all the Area of property from Bedroom, Living-Room, kitchen area, Dining Area, Patio, 3d house plans with dimensions, Architecture floor plan, 3 dimensional floor plans, home plan 3d etc. We, 3d floor plan designers provide unlimited rounds of changes until the client gets satisfied with the final deliverable.
Home 3D Floor Plan Design, Plan 3D
A 3D floor plan, or 3D home floor plan design, is a virtual model of a building floor plan, represent from a birds eye view, used within the building to better vision or visualization of architectural plans and each architect, buyer, seller or presenter will get idea about any type of residential property either it is small unit apartment, studio apartment, single family house, Multifamily livings, condominium etc. 3D Virtual Floor Plan is mostly required for property marketing companies for their apartment and generally it comes in bulk according to the total unique Floor Plan for their Website and direct presentation. We are working with companies like Wood Partners, Greystar etc. as 3D house designs and floor plans Developers. We are a 3D Home Plan Creator, provide an interactive floor plan builder which enables the client or user to move 360 Degree within the Floor Plan to visualise each corner of house or provides various ideas for Space Planning and Furniture Arrangement.
We are delievening Final Rendering in 4K and the general timeline for 1 Floor Plan is 1 to 3 Days maximum.
COMMERCIAL / OFFICE 3D FLOOR PLAN CREATOR
For Commercial 3D Floor Plan is the most required thing to set up and plan for interior space of property as per their need of Manager Cabins, Work Stations etc. 3d floor plan design is the best way to show the entire area in a single Image or PDF. Except Offices, 3d floor Plan designer provides hotel building plans and designs, 3d home plan design online, 3d building plan, rendered floor plan, 3d site plan, 3d section floor Plan, 3d wall cut plan, 3d sections Plan design view, interactive 3d floor Plan, 2D House Floor Plans with Dimensions, 3d home plan creator, Photorealistic Rendering, Real Estate Floor Plan Service, office floor plan design software and many more. 3d floor Plan creator is also a most important 3D Floor Plan rendering services are most preferable for Architect, owner or seller / Buyer. They can utilize each corner of the area using pre-visualization Of space based on their needs. As a 3d floor Plan Maker, Plan 3D We are working with many commercial property and real estate marketing companies like CBRE, JLL, Colliers etc and also with separate Realtors and Breakers.
Development Time: 1 To 3 Days
Final Deliverable: JPG File / PNG File / PDF File
Render Quality: Super HD 4K
Required Details to Develop Residential | Commercial 3D Floor Plan
– 2D Floor Plan & Elevation (Architectural Files)
– Colour-Texture Details
– Furniture Details (OR we can provide you ready themes to choose)
3D VIRTUAL FLOOR PLAN DESIGN
Some of our completed different types of projects of Virtual 3D Floor Plan Development, Commercial Office 3D Floor Plan, Residential house-home 3D Floor Plans with smoother execution of process with our valuable client.
- 3d floor Plan designer Pricing is two to three times cheaper compared to Local vendors as Our main production Floor is in India thus our overall Expenses are very lower than local providers.
- In the current scenario, pricing is the most competitive thing that one should compare before selecting a long term partner or for a single project and It is Really Important for each as a client to hand over their project to a professional 3d floor Plan designer company where they get hassle-free process with an amazing Quality Level in 1/3 Lower cost.
- As an independent 3d floor Plan designer studio, We never compromise with the quality, whether it is on lower or higher budget projects.
- We always believe in the quality of work & Healthy Relationships with clients with repetitive projects.
- For each 3d floor plan rendering project, we do pre-work before commencing it to the production floor. Hence each 3d floor plan designs are unique in terms of quality and in terms of visualization.
- We have a huge experienced team for each phase of the 3d virtual floor Plan design rendering & animation process and a particular work process to follow for each and every department for smoother execution.
- We are having a dedicated Project Management Team for each of our clients to avoid back and forth during the working process and to deliver Architecture floor plan projects on time.
- 3 Layer QC Team is working continuously to cross-check on all types of technical and creative ideas with detailing in each 3D 3-dimensional floor plan.
- Any 3d floor plan design will reach you after passing 4 Layers including the Project Manager and It will include the client’s correction checking, technical changes, and quality upgrades.
- Our all Project Managers have knowledge of all Main languages from English to French, Spanish, etc. so Communication won’t be a problem while working with us.
- Our 80% Clients belong from different time zones and we are Based In India, We are always up for our International client on their time and make sure to deliver as per pre-provided timeline for each project.
- Our Project Manager Team is available 24 x 7 with a special designer team to achieve a short timeline.
- 3d home floor plan designs are having a special arrangement of Team for 3D Designers in case of bulk order and for regular clients we had assigned a dedicated team to work on their particular projects & Emergency deliverable.
- Our designers are working on flexible timings keeping in mind Client’s Time zone Difference and their schedule based on our 3d virtual floor Plan design. Since 9 Years our timeline achieved ratio is 98% and the majority of our clients have been working with us since long because of this reason.
EXPERIENCE INNOVATION AS 3D EXTERIOR DESIGN FIRM
With the use of progressive systems and Experienced Designers, our solutions rival the leading 3D rendering studios, but come at a much more affordable price tag. Having an unparalleled 3d floor plan rendering service expertise in photorealistic rendering, our mission is to empower professionals in city planning, exterior design, construction and investment corporations with robust marketing tools and effective visual promotions. We know how hard it can be to showcase an 3d floor Plan Maker idea or design proposal to potential clientele and investors, or prepare it for architectural tenders. Using powerful rendering applications, our experts contribute to the best concept demonstration achievable. Since 3d floor plan in render is created in 3D format, the minimum post-production process is required in Photoshop. We compose a greater number of views and tweak them according to the client’s requirements quickly and easily to speed up work completion with a smoother execution process.
ARCHITECTURAL 3D VIRTUAL FLOOR PLAN DESIGN
We are serving as a Vendor to those where Creativity is required with Visualization for Construction. An Outsourcing 3D Visualization Design Company!

