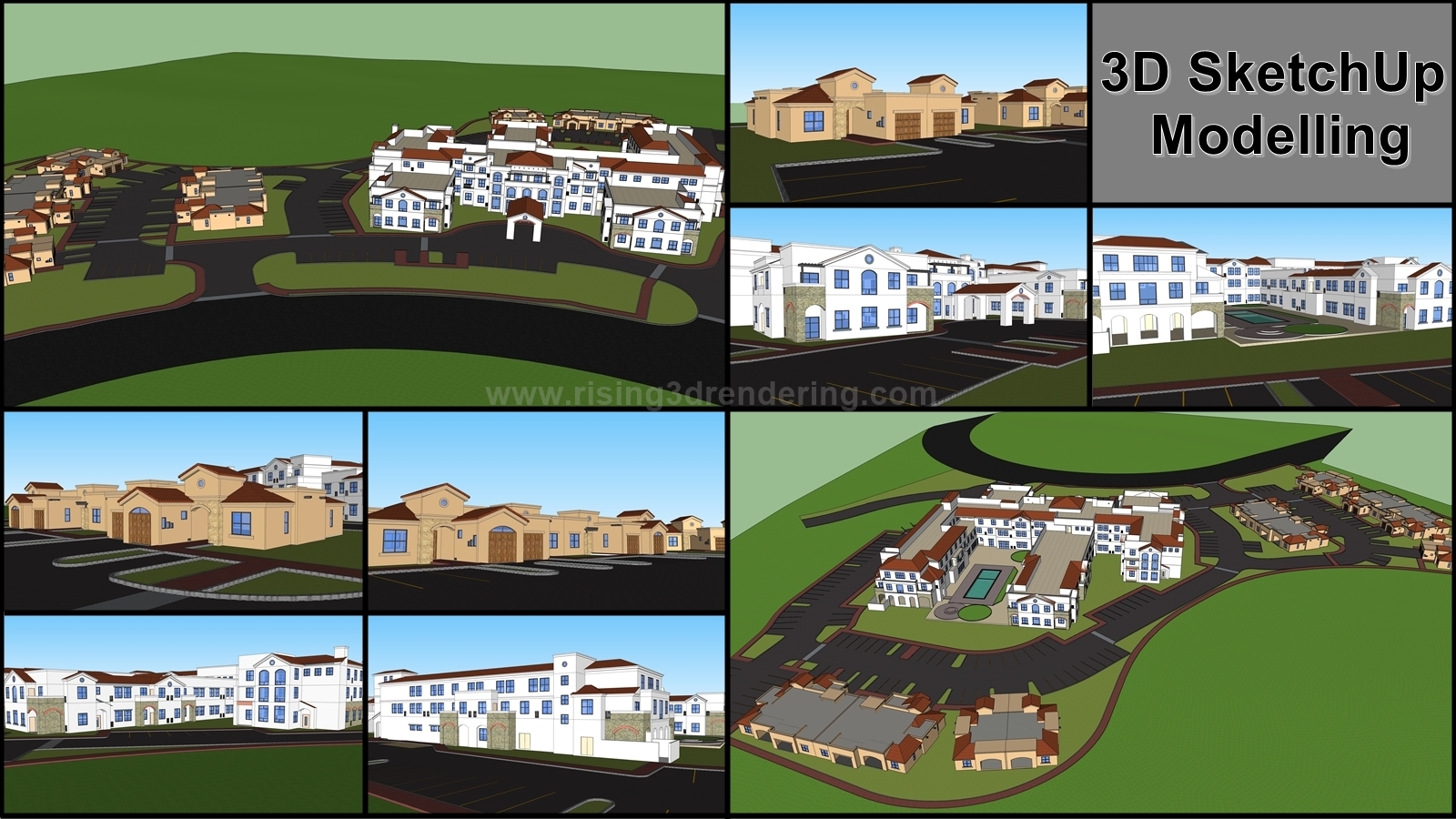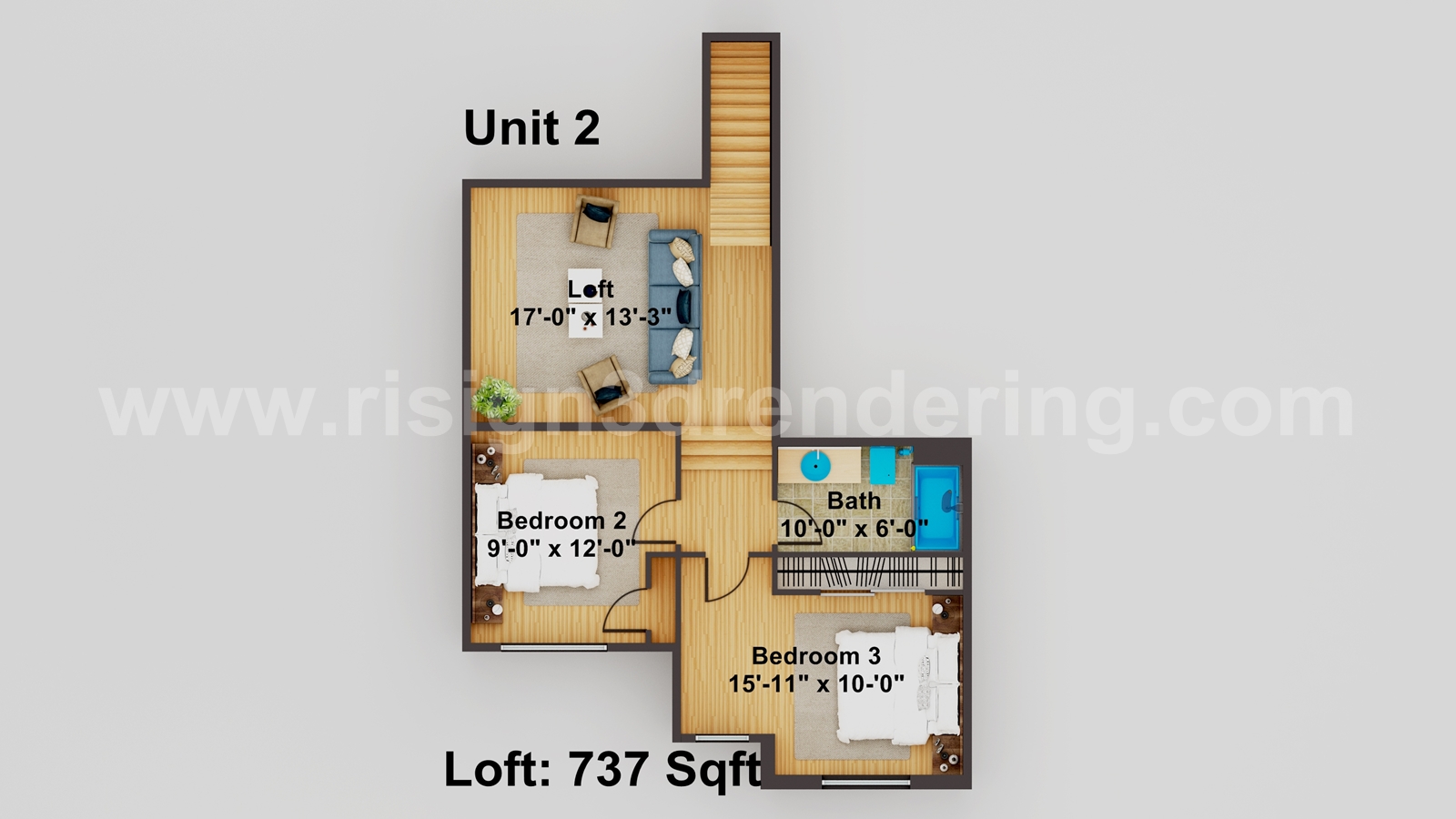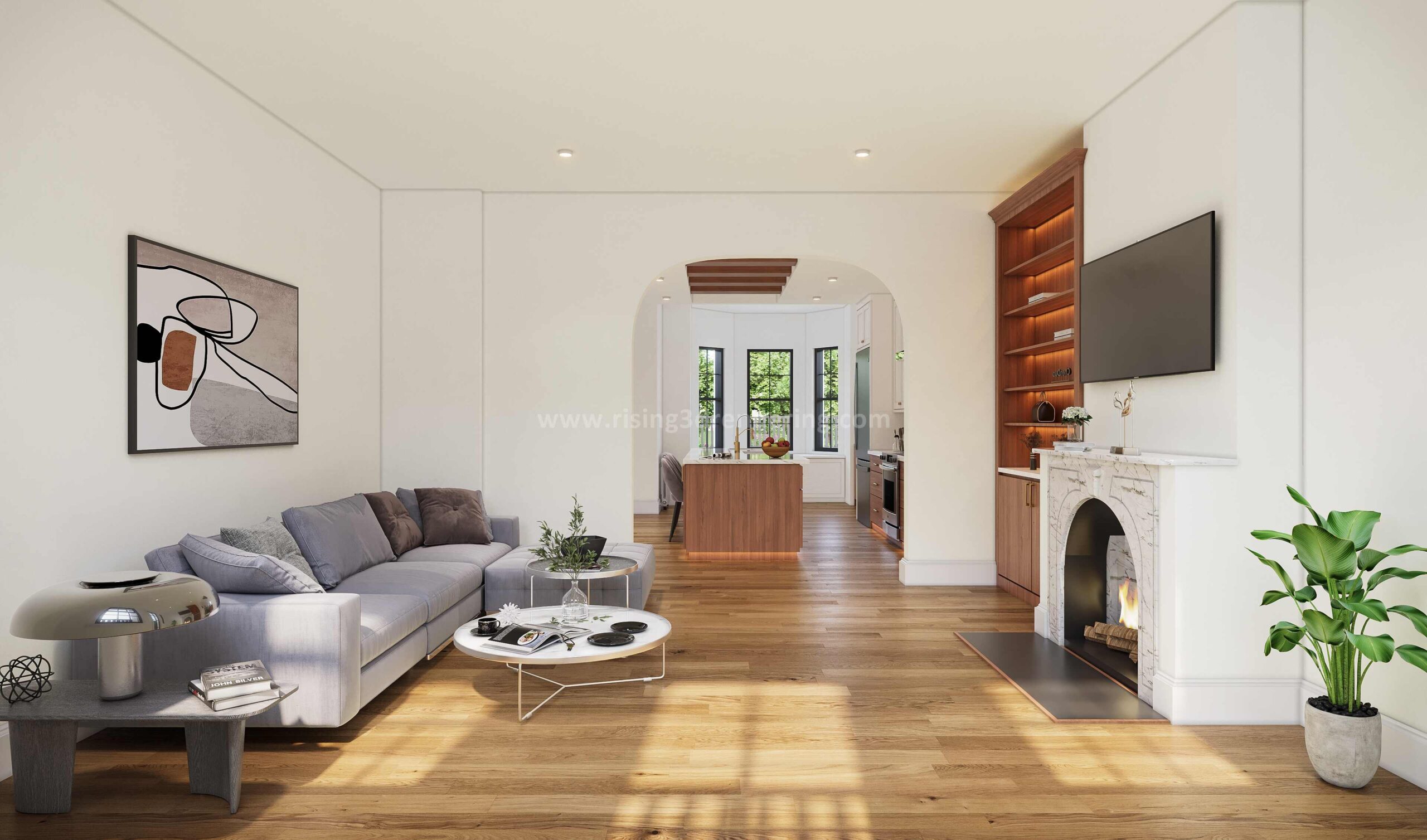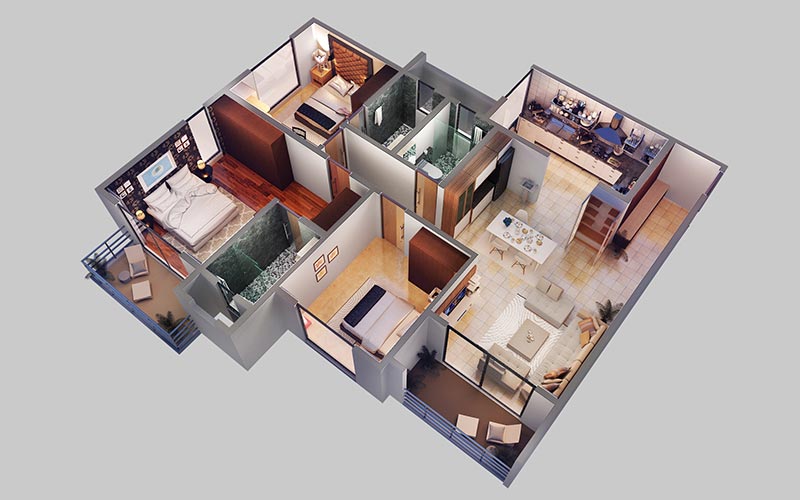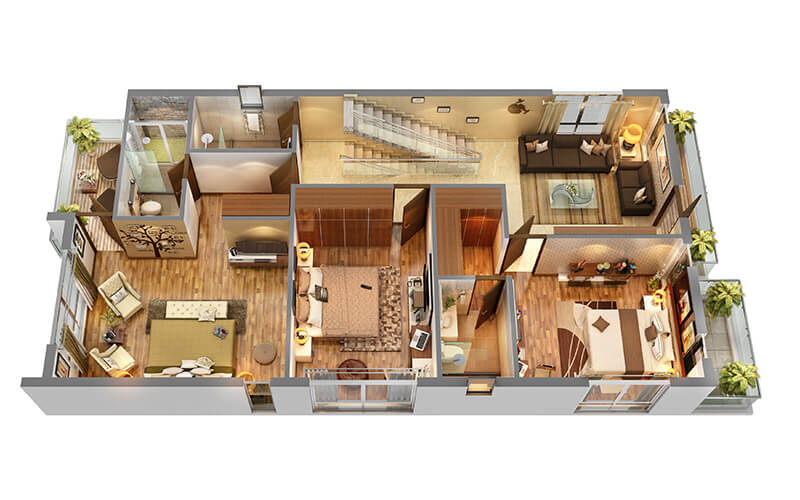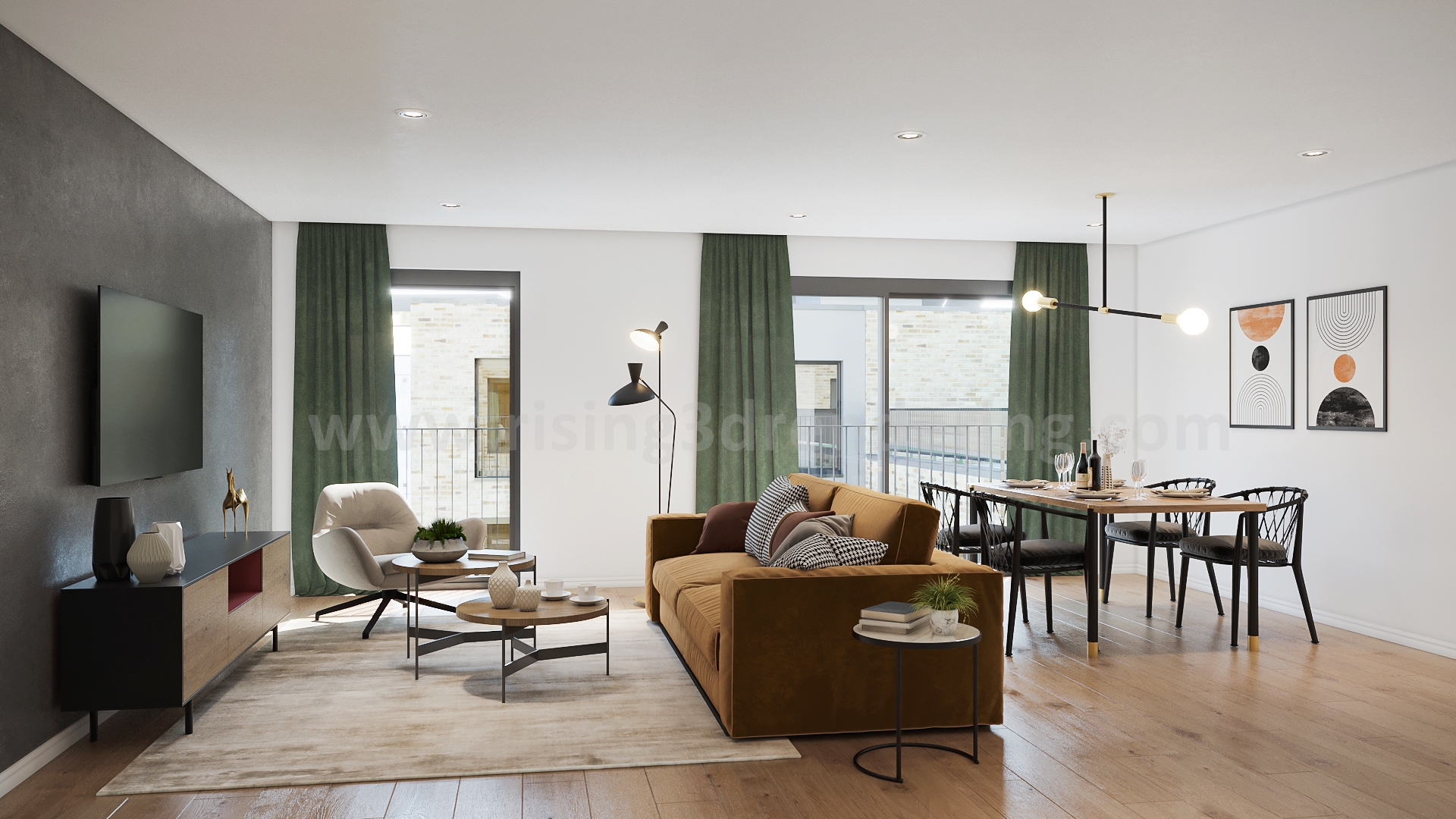In the rapidly evolving field of architecture and design, visualization tools have become an essential part of conveying complex ideas with precision and clarity. Among the various modeling solutions, custom SketchUp modeling services have emerged as a go-to tool for professionals. With features that allow intricate customization and unmatched visual detail, custom SketchUp models offer […]
In today’s fast-paced world of architecture, interior design, and real estate, creating precise and captivating visual representations of a project is more important than ever. At Rising 3D Visualization Company, our 3D Floor Plan Rendering Services set the stage for immersive and detailed visual experiences. From showcasing architectural 3D floor plans to creating highly realistic […]
The quest for design excellence in interior spaces has been greatly augmented by the integration of 3D visualization techniques. Interior designers and architects, armed with advanced software and technology, are reshaping the landscape of interior design by leveraging the power of 3D visualization to craft stunning and functional spaces. At its core, 3D visualization […]
Introduction: Briefly introduce the importance of site plan 3D renderings. Explain the purpose of the guide and what readers can expect to learn. Highlight the significance of accurate, visually appealing site plans in architectural and urban planning projects. Step 1: Define Your Project Goals Explain the importance of setting clear objectives for your site plan […]
When it comes to designing a 3D floor plan, there are certain do’s and don’ts that you need to keep in mind to ensure a successful outcome. Here are 12 tips that can help you create a successful 3D floor plan design: Do’s: DO keep the design simple and easy to understand. A cluttered design […]
Welcome to The Rising 3D Rendering Studio, your one-stop shop for all your 3D rendering needs. We specialize in providing high-quality visual solutions for your rendering projects based on your provided timeline with a fantastic output. Our team of skilled professionals is well-versed in the latest 3D rendering technology and software to provide you with […]

